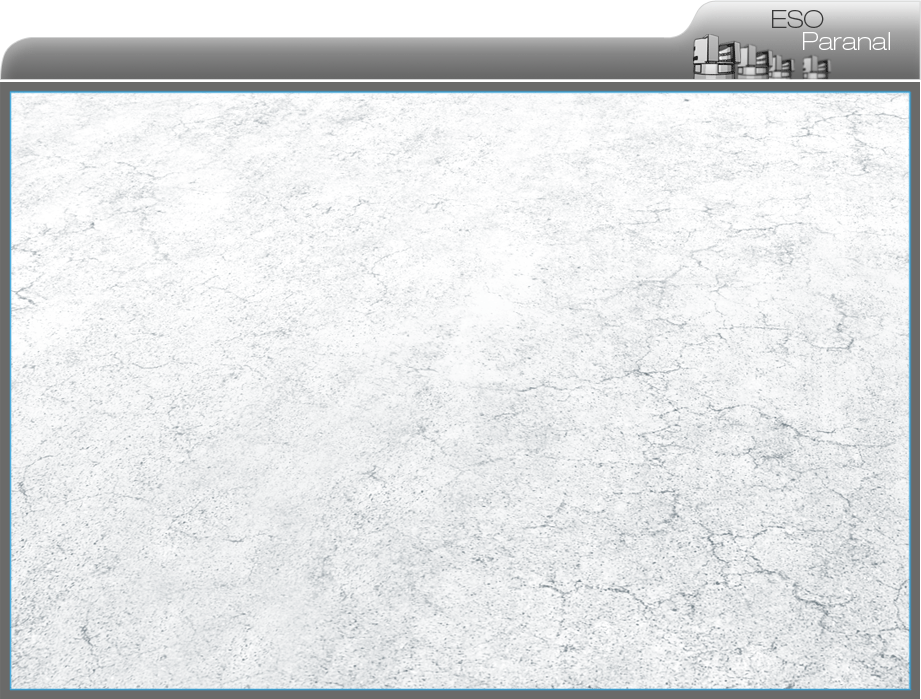The Residencia was conceived as a comfortable retreat for professionals and technicians working under extreme dryness and isolation, far from their families, for long periods of time. It boasts 108 bedrooms over 4 levels and 10 000 square metres, as well as facilities such as a restaurant, music room, library, swimming-pool and sauna.
The Residencia
...inside















Architects: Auer+Weber (Germany)
Constructor: Vial y Vives Ltda. (Chile)
Total surface: 10 000 m²
L-shape: 176 m x 53 m
Levels: 4
Gardens: 1 000 m²
Rooms: 108
Offices: 18
Other facilities: restaurant, music room, library, swimming-pool, sauna
Inauguration: February 2002
