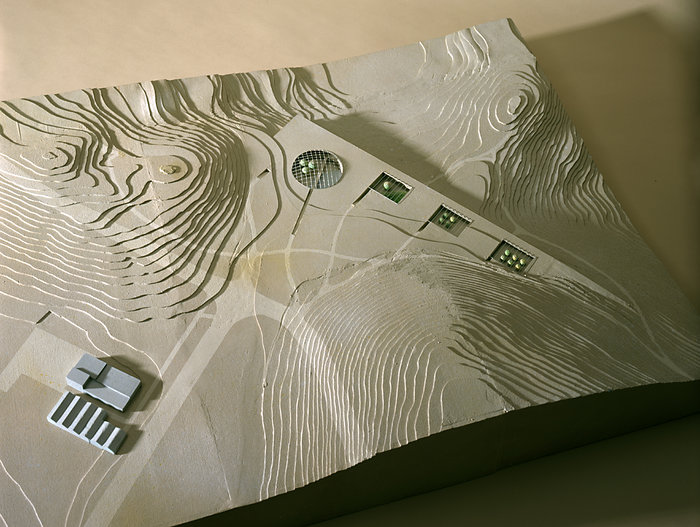Pedimos desculpa pelo incómodo! Esta página ainda não está disponível na língua que escolheu, por isso apresentamo-la na versão original.
Upper view of the model of the Paranal Complex
The architect's model of the Paranal Residencia and Offices, seen from above. This photo shows particularly well how the building has been completely integrated into the surroundings. The circular hall, 35 m wide and four floors deep, is located near the main entry point into the complex.
Créditos:ESO
Sobre a imagem
| Id: | eso9937d |
| Tipo: | Fotográfico |
| Data de divulgação: | 28 de Julho de 1999 |
| Notícias relacionadas: | eso9937 |
| Tamanho: | 1280 x 963 px |
